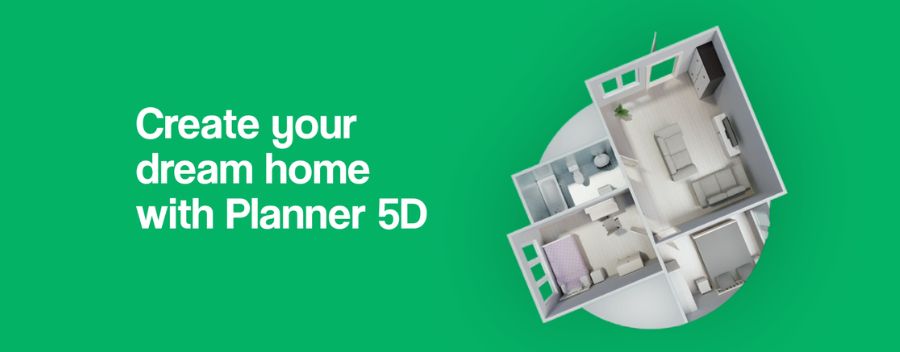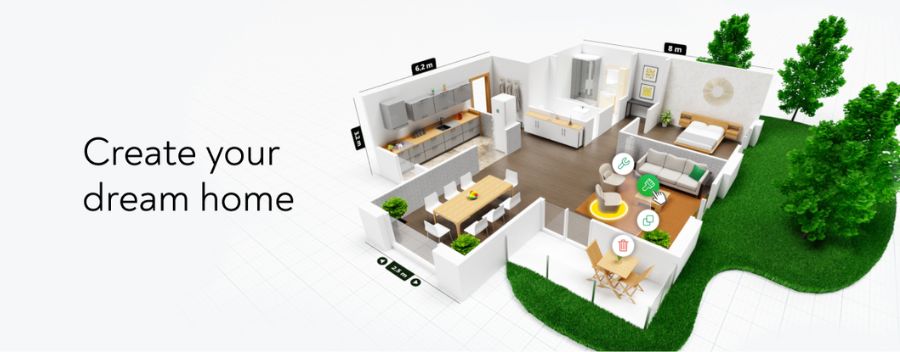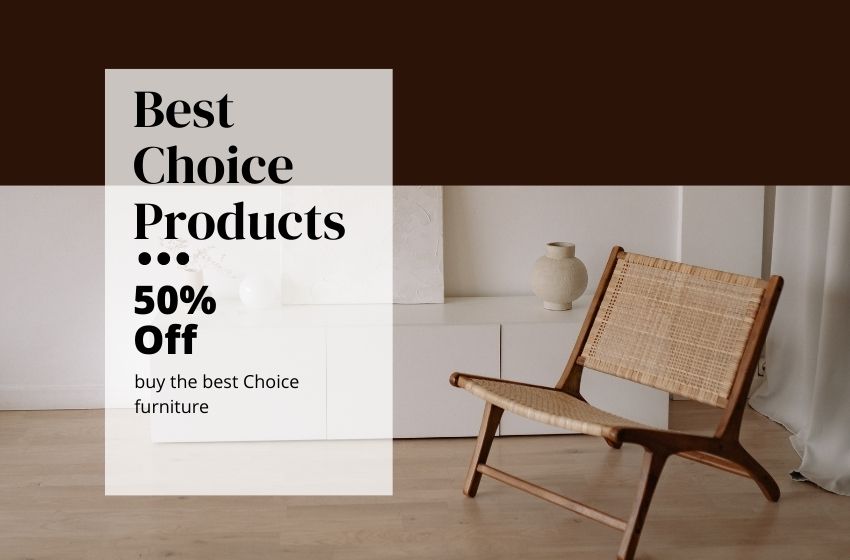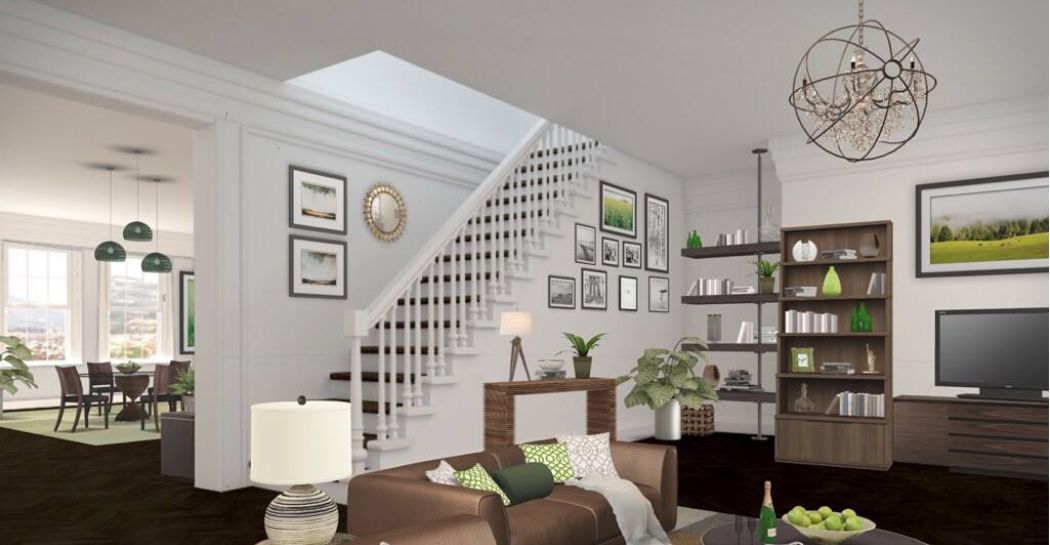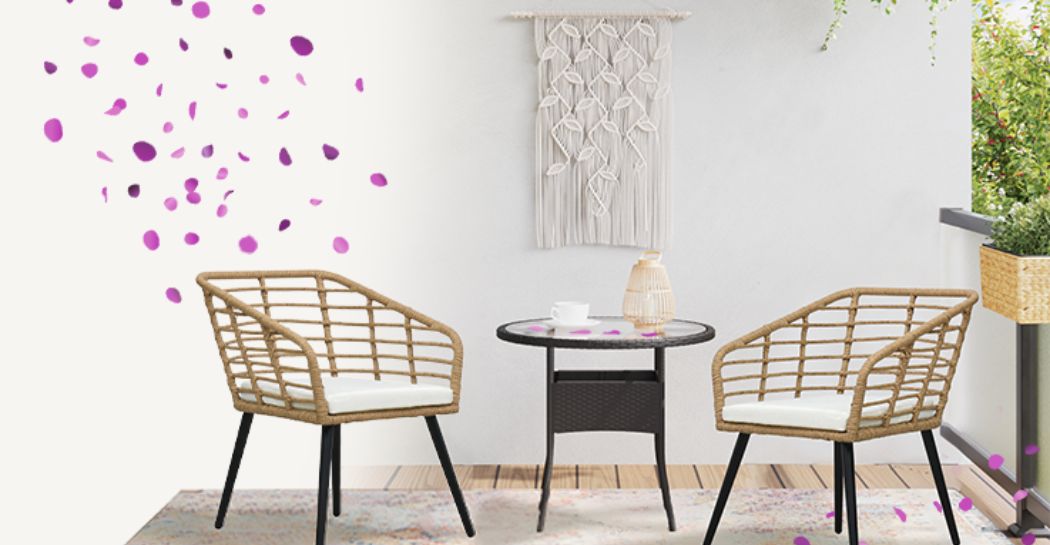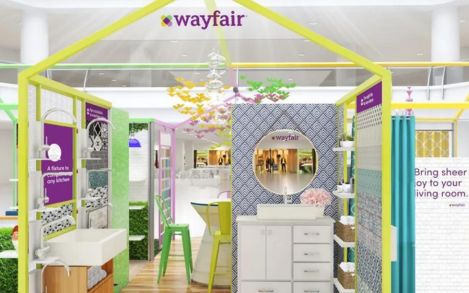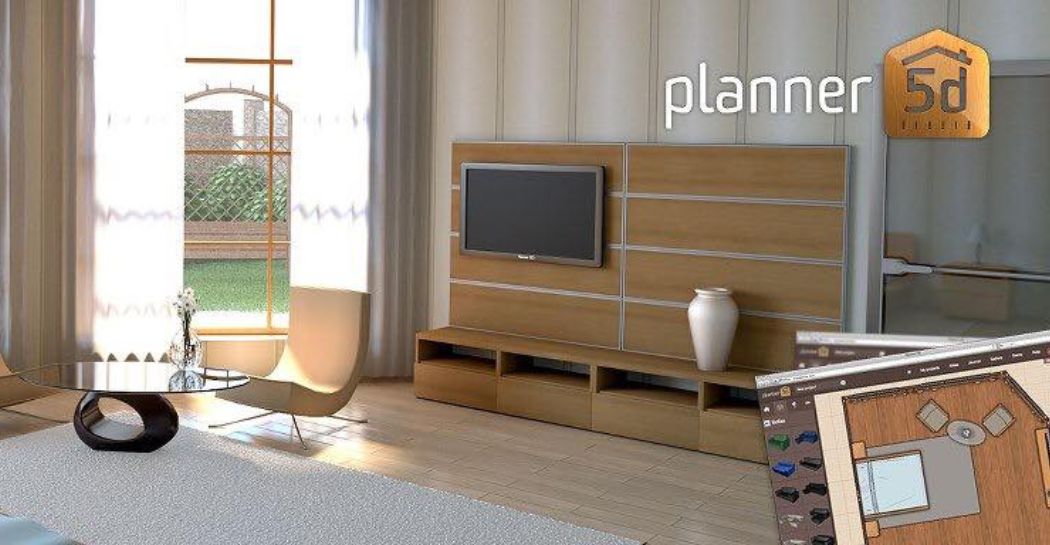
Welcome to the world of Planner 5D, where design dreams become reality with just a few clicks. Planner 5D is a revolutionary online tool that empowers users to create stunning interior designs and floor plans with ease. Whether you’re planning a home renovation, decorating a new space, or simply exploring your creative side, Planner 5D offers a user-friendly platform and a wealth of features to bring your vision to life. Join us as we delve into the world of Planner 5D and discover how it’s redefining the way we approach interior design.
The Evolution of Planner 5D: From Concept to Creation
Planner 5D was born out of a desire to make interior design accessible to everyone, regardless of their budget or expertise. Founded in 2011, the platform has since evolved into a comprehensive design tool used by millions of individuals, professionals, and businesses worldwide. With its intuitive interface, vast library of furniture and décor items, and powerful 3D visualization capabilities, Planner 5D has revolutionized the design process, allowing users to experiment with different layouts, styles, and color schemes to create their perfect space.
Features and Functionality: Bringing Designs to Life
At the heart of Planner 5D’s success lies its rich array of features and functionality. Whether you’re a novice designer or a seasoned pro, Planner 5D offers tools and resources to suit your needs. From customizable floor plans and drag-and-drop furniture placement to realistic 3D rendering and virtual reality integration, the platform provides everything you need to visualize and execute your design ideas with precision and flair. Plus, with its cloud-based storage and collaboration capabilities, Planner 5D makes it easy to share your designs with clients, collaborators, or friends for feedback and inspiration.
Designing Your Dream Space: Step-by-Step Guide
Ready to unleash your inner designer? Let’s dive into the world of Planner 5D and explore how to create your dream space.
Step 1: Start by selecting a template or creating a custom floor plan that matches the layout of your space.
Step 2: Use the drag-and-drop interface to add furniture, fixtures, and décor items from Planner 5D’s extensive library.
Step 3: Experiment with different layouts, arrangements, and color schemes to find the perfect combination for your space.
Step 4: Fine-tune your design with advanced features like lighting effects, textures, and materials to add depth and realism.
Step 5: Preview your design in 3D to see how it looks from every angle, and make any final adjustments before rendering.
Step 6: Once you’re satisfied with your design, save it to your account or share it with others for feedback or collaboration.
Inspiration and Ideas: Exploring Design Trends with Planner 5D
Looking for inspiration to kickstart your design journey? Planner 5D offers a wealth of resources and ideas to spark your creativity. Browse through curated collections, trend reports, and design inspiration galleries to discover the latest trends and styles in interior design. From minimalist chic to eclectic bohemian, Planner 5D showcases a diverse range of aesthetics and concepts to suit every taste and preference. Plus, with user-generated content and community forums, you can connect with fellow designers, share ideas, and gain valuable insights to elevate your designs to the next level.
Real-Life Applications: From Homeowners to Professionals
Planner 5D is not just for homeowners – it’s also a valuable tool for professionals in the design and architecture industry. Interior designers, architects, real estate agents, and home stagers use Planner 5D to create stunning visualizations, present proposals to clients, and streamline the design process. With its intuitive interface, flexible features, and high-quality rendering capabilities, Planner 5D empowers professionals to bring their ideas to life and deliver exceptional results for their clients. Plus, with its mobile app and offline mode, designers can work on-the-go and collaborate with clients anytime, anywhere.
Conclusion: Design Your Reality with Planner 5D
In a world where creativity knows no bounds, Planner 5D empowers individuals and professionals alike to unleash their imagination and design the space of their dreams. With its intuitive interface, powerful features, and vast library of resources, Planner 5D offers a seamless and immersive design experience that’s accessible to everyone. Whether you’re planning a home renovation, visualizing a new construction project, or simply exploring your design potential, Planner 5D is your trusted partner every step of the way. So why wait? Start designing your reality with Planner 5D today and transform your vision into a masterpiece.

